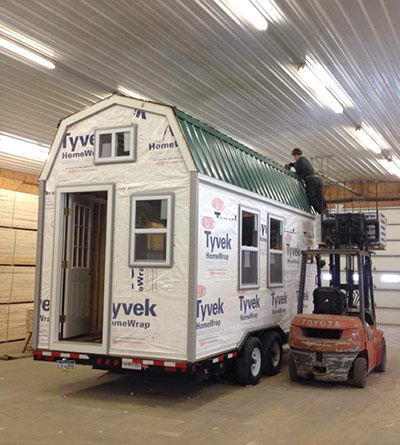Specifications
Facebook
Pinterest
Email
Economy Buildings
- Foundation – 4′ x 4′ pressure treated skids
- Floor Joists – 2′ x 4’s 16” on center
- Flooring – 5/8” exterior grade plywood
- Sidewall Studs – 2′ x 3′ 16” on center (8’ and 10’ wide)
- 2′ x 4′ 16” on center (12’ and 14’ wide)
- Exterior Siding – 1/2” Duratemp T1-11 siding
- Rafters – 2′ x 4′ 16” on center
- Roof Sheeting – 1/2” 4-ply CDX plywood
- Roofing – GAF 25 year shingles
- Doors – Heavy duty and reinforced with 2′ x 3′ lumber
- Paint – Davis Frost exterior latex paint.
Deluxe Buildings
- Foundation – 4′ x 4′ pressure treated skids
- Floor Joists – 2′ x 4’s 16” on center
- Flooring – 5/8” exterior grade plywood
- Sidewall Studs – 2′ x 4′ 16” on center
- Exterior Siding – 5/8” Duratemp T1-11 siding
- Rafters – 2′ x 4′ 16” on center
- Roof Sheeting – 1/2” 4-ply CDX plywood
- Roofing – GAF 25 year shingles
- Doors – Heavy duty and reinforced with 2′ x 3′ lumber
- Paint – Davis Frost exterior latex paint.

Vinyl Buildings
- Foundation – 4′ x 4′ pressure treated skids
- Floor Joists – 2′ x 4’s 16” on center
- Flooring – 5/8” exterior grade plywood
- Sidewall Studs – 2′ x 4′ 16” on center
- Exterior Siding – 1/2” CDX plywood subsiding with vinyl siding
- Rafters – 2′ x 4′ 16” on center
- Roof Sheeting – 1/2” 4-ply CDX plywood
- Roofing – GAF 25 year shingles
- Doors – Fiberglass – will not rot, warp, rust or sag
- Ridge vent on roof standard